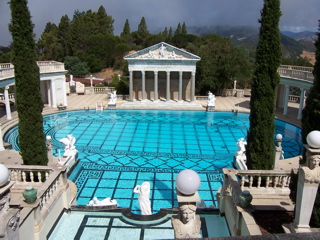
v4n1
San Simeon
7/9/2005
A little piece of 20th Century history is located on the central coast of
California about 5 miles from the Pacific Ocean. Accessible from Highway
One is the Hearst Castle. Plenty of signs. Considering it is still far away
from most everything, the signs are helpful. Pulling up the paved driveway
in 2005 the "castle" is barely visible in the distance on a clear day.

What is now known as the Hearst Castle was simply called "the ranch" by its
builder, Mr. William Randolph Hearst. WRH was the only child of George
Hearst who made his money in mining and real estate. Young William was born
in 1863. He traveled extensively in Europe and developed a keen interest in
art and architecture. After his mother passed away in 1919, (and he finally
had control of the family fortune) he began planning to build his own
Mediterranean style estate on the California coast. At one time Mr. Hearst
controlled 35% of the printed media in the nation. His share of the
California media market was 75%. Money was not an issue. He hired the best
architect of his day, Ms. Julia Morgan. The task was daunting considering
the lack of electricity, no roads to speak of, the remoteness of the
location, etc. Being just after World War I, there was even a shortage of
material. He did, however, have plenty of land. He owned 50 miles of
California coastline. The spot he chose was a rough, rocky area he had
camped on as a youth, 1600 feet above sea level, with magnificent views of
the Pacific. To begin, a road was carved from the hillside, 5 miles long.
Since there was no supply of either electricity or water, they had to be
designed, installed and operated independently. The first materials arrived
by barge. Later he would build a railroad from Los Angeles to San Luis
Obispo. Trucks would then be used for the rest of the journey up Highway One
which was then a dirt road. He also built his own airport. The buildings
were constructed of steel reinforced concrete to better withstand potential
earthquakes. The estate was under almost continuous construction from 1920
until 1947. Once a building or pool was finished, he would think of
something else. As it currently stands the estate consists of the main
house, a large outdoor pool (at right), two tennis courts above
an additional indoor pool, three guest houses, and all the ancillary
buildings necessary to maintain an estate of this complexity.
The main house alone has almost 60,000 feet of living space. This consists
of 115 rooms on four floors. Of these, 38 are bedrooms each with its own
bath plus 6 extra bathrooms. 14 sitting rooms, two libraries, a large dining
hall, a billiard room, and a good sized movie theater. I almost forgot to
mention the hotel sized kitchen with food storage, a separate staff dining
room, seven utility rooms and a 9000 square foot basement. Did I mention
the 30 fireplaces? Oh, and that is just the main house. The largest of the
guest houses has 18 rooms on 3 levels for a total of 6,400 square feet. The
smallest has 10 rooms and 2,300 square feet. The third cottage has over
3,000 square feet of living space. Every room is finely appointed with
intricate ceilings, trim, floors and amenities. No two rooms are alike.
All of the dwellings are connected by a multilevel promenade made of
granite, masonry, marble and tile. Amongst the various structures there are
lots of plants, trees and sculptures. The property also had stables, a mile
long Pergola, and a zoo complete with animals species from around the globe.
Art and history are everywhere. He collected books, paintings, rugs, parts
of buildings he liked, you name it. My description can not do it justice.
Mr. Hearst lived at the property almost continuously from 1925 until his
health forced him closer to his doctors in 1947. In order to run his various
enterprises he had telephones installed almost everywhere. A total of 80
separate lines along with teletype machines and the other assorted
technologies of the era. He was very generous, hosting between 20 and 50
people at a time, for indefinite periods. He passed away in 1951. His family
donated the top of the hill and most of the buildings to the state of
California in 1958. It has been open for tours since then.
In this short description, I have tried to convey the grandeur of this man's
vision. Against all odds, advice and common sense, William Randolph Hearst
created a castle on a hill worthy of anything built in Europe or the Far
East. It is rare we get to see for ourselves how those of vast means are
able to live. If the opportunity presents itself, I recommend you spend the
time and the money to visit this extraordinary place.
© 2003-2011 The Freedom Letter
